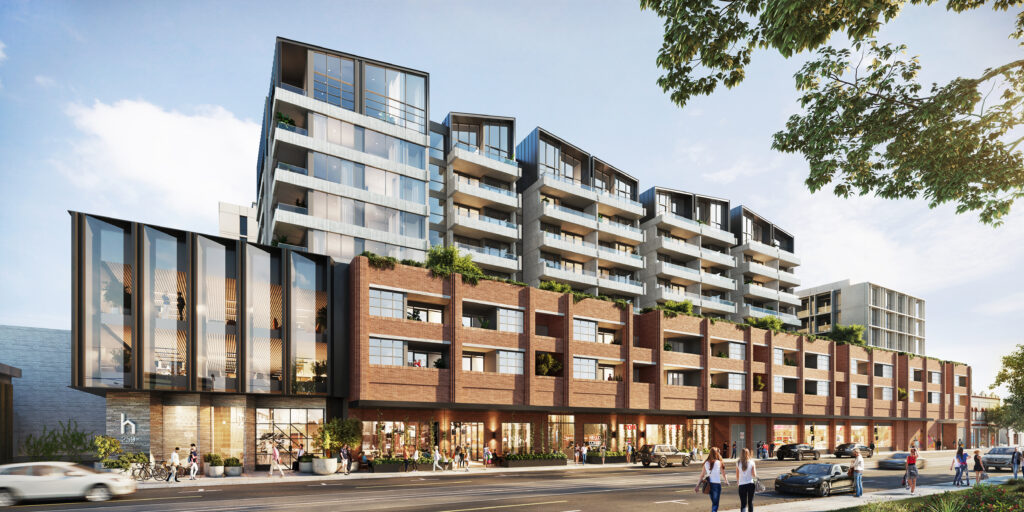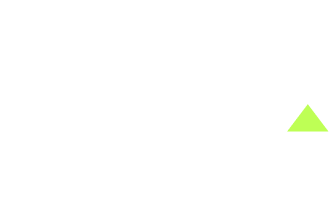271 Bridge Road, Richmond
Client: Home
Project type: Mixed use (affordable housing, build to rent, retail)
Stakeholders: City of Yarra, Coles, local merchants, local community
Value: $250 million
Image courtesy of SJB Architects
The project
Bridge Road was once known as a vibrant retail destination, teeming with coffee joints, dining options and shopping destinations. But, with the increasing ease and accessibility of online markets – and the impacts of the COVID-19 lockdowns – the precinct had fallen into a slump.
That was, until 2021, when investment from major players spurred on a comeback. A key component of the Bridge Street renewal: the refurbishment of Richmond Plaza, home to an older-style Coles supermarket that was falling into disuse.
Coles Group wanted to refurbish their premises and at the same time, create a mixed-use block that would unlock the potential of the land. The project, to be known as Richmond Quarter, would comprise a new urban market on the ground floor (Richmond Traders), with well-executed build-to-rent apartments sitting above.
Bridge Road was once known as a vibrant retail destination, teeming with coffee joints, dining options and shopping destinations. But, with the increasing ease and accessibility of online markets – and the impacts of the COVID-19 lockdowns – the precinct had fallen into a slump.
That was, until 2021, when investment from major players spurred on a comeback. A key component of the Bridge Street renewal: the refurbishment of Richmond Plaza, home to an older-style Coles supermarket that was falling into disuse.
Coles Group wanted to refurbish their premises and at the same time, create a mixed-use block that would unlock the potential of the land. The project, to be known as Richmond Quarter, would comprise a new urban market on the ground floor (Richmond Traders), with well-executed build-to-rent apartments sitting above.

The challenge
The main challenges were minor given that, broadly, Council and community supported the proposal – the consensus being that Richmond Quarter would be a key site for the revitalisation of Bridge Road. New residents would bolster the commercial base, and refreshed commerce would increase activity along the shopping strip. The proposal was to create balance and prevent overdevelopment of one sphere.
Both the client and SJB Architects were committed to quality urban and architectural design. Given the building’s location, size, and significance within the streetscape, its redevelopment would have an undeniable impact – and the project team knew it could overwhelm its surrounds if not approached correctly. So, the design was amended to be of a finer grain, where elements combine to create lively and walkable streets. Composed of smaller elements, all with pedestrian accessibility, the block defies traditional supermarket layouts by prioritising clear internal views from the street, rather than maximising the commercial floor plate.
Both the client and SJB Architects were committed to quality urban and architectural design. Given the building’s location, size, and significance within the streetscape, its redevelopment would have an undeniable impact – and the project team knew it could overwhelm its surrounds if not approached correctly. So, the design was amended to be of a finer grain, where elements combine to create lively and walkable streets. Composed of smaller elements, all with pedestrian accessibility, the block defies traditional supermarket layouts by prioritising clear internal views from the street, rather than maximising the commercial floor plate.
The outcome
In mid-2022, this inviting addition to the Richmond community was completed. Combining high quality materials (including real brick!) with excellent finishes and clever layouts, SJB Architects transformed the development to emulate the laneway feel typical of Melbourne culture. The result: a built form with a beautiful horizontal rhythm, which retains an incredible standard of modern architectural quality without interrupting the surrounding Victorian-era context.
Richmond Quarter also comprises a block of affordable housing – a non-mandatory inclusion offered to Council by our client, reflecting their desire to go above and beyond for the community. This block has now completed along Bank Street, improving the housing variety in this diverse inner-city area.
Richmond Quarter also comprises a block of affordable housing – a non-mandatory inclusion offered to Council by our client, reflecting their desire to go above and beyond for the community. This block has now completed along Bank Street, improving the housing variety in this diverse inner-city area.
