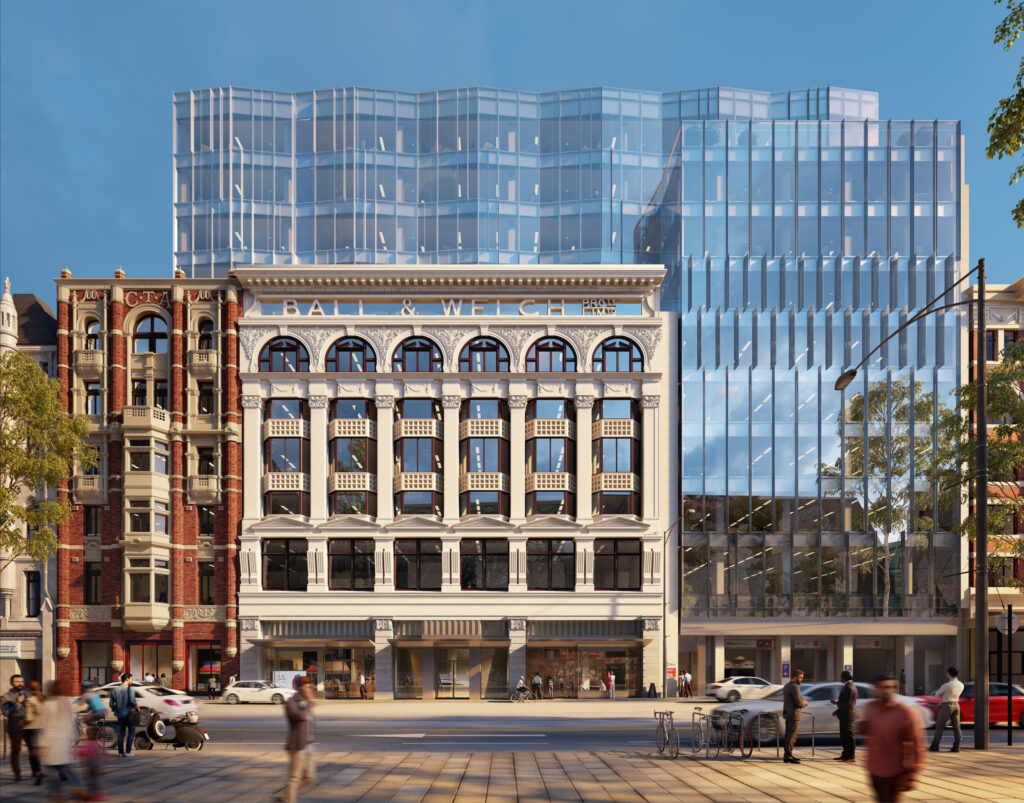180 Flinders Street, Melbourne
Client: Dexus Funds Management
Project type: Commercial (office, retail, refurbishment, heritage)
Stakeholders: City of Melbourne, local community
Value: $300 million
The project
Overlooking Federation Square, this address is in a premium CBD location and surrounded by buildings of architectural significance – including the Forum Theatre to the east and St Paul’s Cathedral to the west. Beyond its location, 180 Flinders Street is known for its two Romanesque heritage façades from the 19th century.
In the 1990s, these two façades were retained and the spaces within were converted into the Flinders Gate car park. Then in 2015, Dexus perceived a greater potential for the block – and set out to craft a striking co-working space that not only integrated the two existing heritage structures, but made them shine.
The project was to include extensive internal and external refurbishments and upgrades to the existing buildings, all set in front of a modern glass building which would accommodate 20,000 square metres of office space.
Overlooking Federation Square, this address is in a premium CBD location and surrounded by buildings of architectural significance – including the Forum Theatre to the east and St Paul’s Cathedral to the west. Beyond its location, 180 Flinders Street is known for its two Romanesque heritage façades from the 19th century.
In the 1990s, these two façades were retained and the spaces within were converted into the Flinders Gate car park. Then in 2015, Dexus perceived a greater potential for the block – and set out to craft a striking co-working space that not only integrated the two existing heritage structures, but made them shine.
The project was to include extensive internal and external refurbishments and upgrades to the existing buildings, all set in front of a modern glass building which would accommodate 20,000 square metres of office space.

The challenge
Being such a large project with various sensitive interfaces, the project involved many moving parts. The history of the site, coupled with the intention of the project, required a delicate balance and a considered approach.
The new office building had to sensitively complement the rich history of the two heritage-protected façades, as well as the amalgamation of history and modernity found within Melbourne’s CBD.
For the project to work well in this context, restorations were extensive. The façades were restored to their original glory, the neglected offices were refurbished, and the shopfronts were enhanced to activate the street and contribute to the vibrant and walkable streets of Melbourne. Additionally, an adjoining eight-floor building at 189 Flinders Lane was refurbished to complete the block.
Dexus had also committed to 180 Flinders Street being a 5-star Green Star building for the longevity of this prominent project.
The new office building had to sensitively complement the rich history of the two heritage-protected façades, as well as the amalgamation of history and modernity found within Melbourne’s CBD.
For the project to work well in this context, restorations were extensive. The façades were restored to their original glory, the neglected offices were refurbished, and the shopfronts were enhanced to activate the street and contribute to the vibrant and walkable streets of Melbourne. Additionally, an adjoining eight-floor building at 189 Flinders Lane was refurbished to complete the block.
Dexus had also committed to 180 Flinders Street being a 5-star Green Star building for the longevity of this prominent project.
The outcome
Via a full-height atrium, the contemporary additions connect the project from its bustling Flinders Street frontage to the iconic laneway network behind. The faithfully restored heritage elements are highlighted by the contemporary office tower. Modern fitouts combine with high levels of tenant amenity, including end-of-trip facilities and collaborative work & meeting spaces.
UPco is proud to have been part of the project team that successfully delivered the next chapter in the rich history of 180 Flinders Street.
UPco is proud to have been part of the project team that successfully delivered the next chapter in the rich history of 180 Flinders Street.
