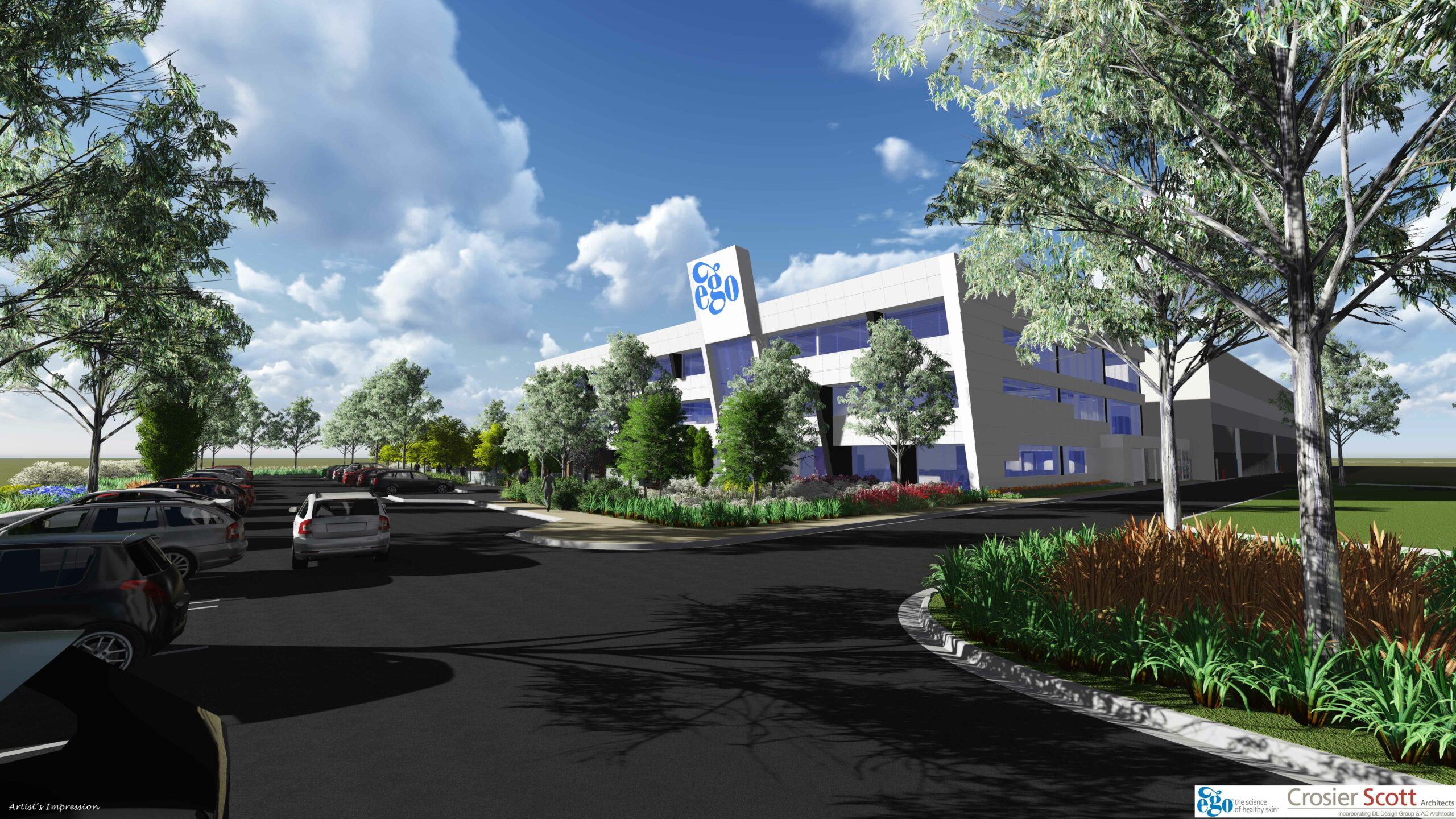6 Oppenheim Way, Dandenong South
Client: Ego Pharmaceuticals Pty Ltd
Project type: Industrial (manufacturing, warehousing), commercial (office)
Stakeholders: City of Greater Dandenong, Places Victoria, Melbourne Water, EPA Victoria, Department of State Development & Business Innovation, Department of Transport, Planning & Local Infrastructure
Value: $200 million (approx.)
Image courtesy of Crosier Scott Architects
The project
Ego Pharmaceuticals is a homegrown success story: an Australian company founded in the 1950s that’s grown to be a leading international health and skincare brand. Operations have been based in Melbourne the whole time – but with Ego’s growing success came the need for a new headquarters. So, in 2015, Ego decided to begin work amalgamating its two existing pharmaceutical facilities into one massive global headquarters.
Having secured a 9.76 hectare greenfield site in Dandenong, they developed a grand plan for a campus-style HQ incorporating pharmaceutical manufacturing and production, scientific research and development, warehousing, office space and administration facilities. Covering 87,300 square metres of floor area, the new HQ was designed to be developed in stages, aiming for completion in 2040. UPco was engaged to facilitate the planning approvals process for the entire project.
Ego Pharmaceuticals is a homegrown success story: an Australian company founded in the 1950s that’s grown to be a leading international health and skincare brand. Operations have been based in Melbourne the whole time – but with Ego’s growing success came the need for a new headquarters. So, in 2015, Ego decided to begin work amalgamating its two existing pharmaceutical facilities into one massive global headquarters.
Having secured a 9.76 hectare greenfield site in Dandenong, they developed a grand plan for a campus-style HQ incorporating pharmaceutical manufacturing and production, scientific research and development, warehousing, office space and administration facilities. Covering 87,300 square metres of floor area, the new HQ was designed to be developed in stages, aiming for completion in 2040. UPco was engaged to facilitate the planning approvals process for the entire project.

The challenge
Given the fact the development was to be staged (taking place over 25 years), a planning mechanism was required to enable both prompt delivery and regulatory certainty. Ego HQ was also set to be a project with regional significance from a social and economic perspective, as it would bring significant employment opportunities to the Dandenong area.
UPco worked with Ego Pharmaceuticals and all stakeholders over a number of months to devise and refine a suitable planning pathway that would deliver the project in the required timeframes. The best planning pathway for this significant development was a planning scheme amendment that introduced a site-specific control via an Incorporated Document. While the City of Greater Dandenong was the planning authority, the Minister for Planning exempted Council from formal notice requirements due to the quality, significance and compliance of the project.
UPco worked with Ego Pharmaceuticals and all stakeholders over a number of months to devise and refine a suitable planning pathway that would deliver the project in the required timeframes. The best planning pathway for this significant development was a planning scheme amendment that introduced a site-specific control via an Incorporated Document. While the City of Greater Dandenong was the planning authority, the Minister for Planning exempted Council from formal notice requirements due to the quality, significance and compliance of the project.
The outcome
The delivery process is ongoing, but both the office and warehouse facilities have been completed, and were officially opened in 2018 (six weeks ahead of schedule!). Designed by Crosier Scott Architects, the free-standing HQ comprises an 8,500 square-metre warehouse, joined via a glazed link to 4,500 square metres of offices.
As the project continues to unfold, the Ego team continues to grow – and UPco is pleased to be supporting their evolution through this high-tech, sustainable, multi-faceted ‘home base’.
As the project continues to unfold, the Ego team continues to grow – and UPco is pleased to be supporting their evolution through this high-tech, sustainable, multi-faceted ‘home base’.
