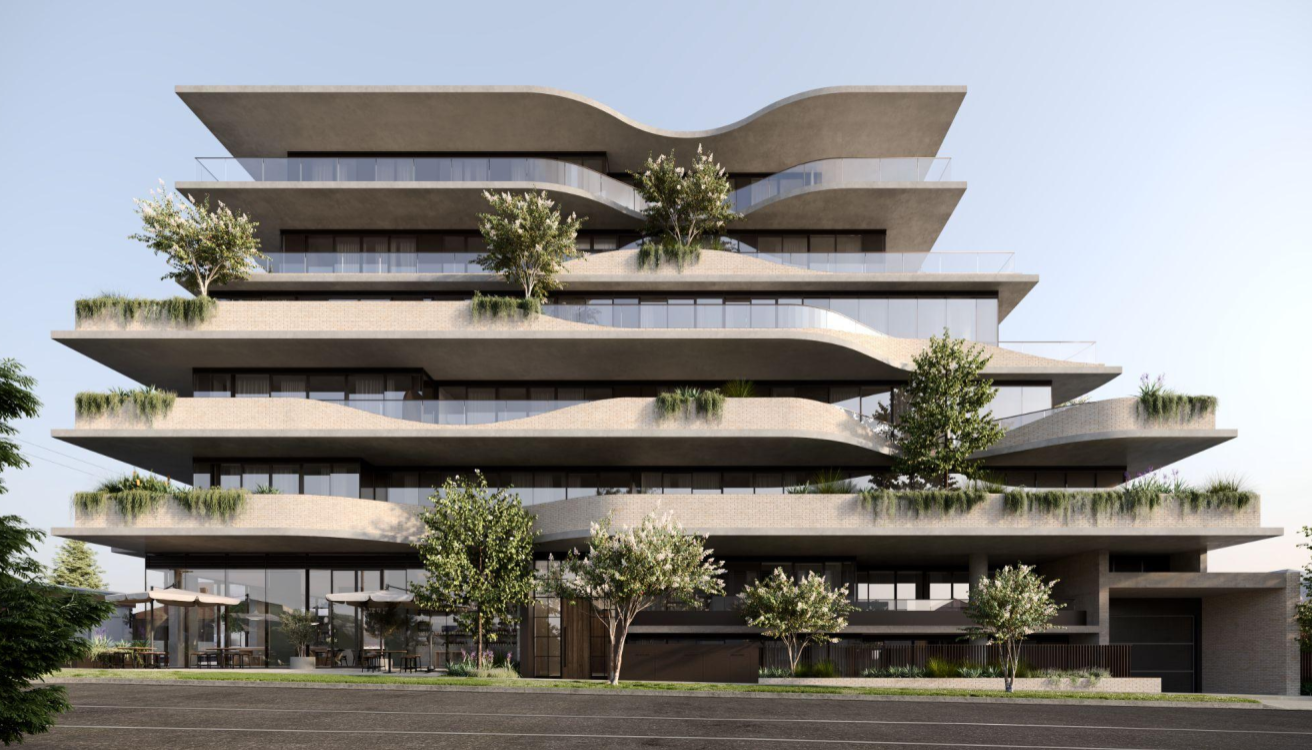
VICTORIA HILL
Faced with conflicting planning policies and vocal local objectors, we had our work cut out for us with Victoria Hill – but as ever, UPco was undeterred! UPco Associate Genevieve Kour explains what made this residential project unique, and the challenges our project team had to overcome to deliver its vision.

The project in a nutshell
Situated in Camberwell Junction, on the south-western corner of Burke and Victoria Roads, Victoria Hill is strategically located at the gateway to the Camberwell Junction Major Activity Centre: one of the major activity centres identified in Plan Melbourne. A multi-storey mixed-use development, it is a project that has sought to bring exceptional design, landscape and ESD outcomes to the area – and UPco has been involved from the very start.
The process (and its challenges)
Our journey with Victoria Hill began when the site was first acquired. The goal was to create something that was not just very good, but truly excellent – and to this end, three premium architects were commissioned to submit their designs for consideration. UPco weighed in on all three concepts, and we were delighted with the winning design by Cera Stribley, which was both innovative and ambitious.
Unlike most apartment developments of this scale – which feature a robust podium and recessed tower form above – Victoria Hill blurs the lines between podium and tower elements in a way that’s unique. Set over six storeys, the design was carefully considered with respect to the site’s very different interfaces: with multi-storey commercial buildings to the south and east along Burke Road, and low density residential properties to the west and north (with a large proportion of heritage buildings).
The design was ingenious, but the planning process proved far from straightforward. While Camberwell Junction has been earmarked to accommodate more intensive development (under Plan Melbourne), the existing planning policy for the area was outdated – for instance, it stipulated a maximum of three storeys for gateway sites such as this. These competing agendas presented a challenge, as did the unconventional nature of the architectural response, which was unlike anything the local Council had seen before.
The development faced opposition from both vocal local objectors and the Boroondara City Council and ended up at the Tribunal. After amending the design to respond to some of the concerns raised, we took part in a multi-day hearing, which involved a raft of objectors and many expert witnesses.
Thanks to the hard work of the project team members who appeared, we managed to get an interim order following the hearing. This gave us a short window in which to generate a slightly revised scheme that addressed specific issues – and eventually led to an approval from the Tribunal.
There have been some further refinements to the design since then, such as the addition of rooftop pools and the conversion of a ground level office use to apartments, which the Council has been very supportive in helping us gain approval for. Along the way, our client Time & Place has also done an excellent job keeping lines of communication open with neighbours and bringing them on board for the journey. And now, construction is well underway, with completion expected in July 2024.
Why we love this project
One key reason: it’s so different! The architectural excellence of the building is one of the main reasons it was approved and Cera Stribley was retained throughout the project delivery, which will certainly ensure this quality remains uncompromised.
Another feature that stands out is the innovative landscaping. With a six-storey development, you would usually expect some landscaping at ground level and planter boxes above, but Victoria Hill has elevated landscaping to the next level and incorporated trees all the way up the development. It’s not often you see trees on Level 5 of a building!
The apartments are enormous and super luxurious, with interiors designed by Hecker Guthrie that nod to the elegant heritage character of the area. The developer’s commitment to sustainability has also ensured a 5-Star Green Star Design, which represents ‘Australian Excellence’ in sustainable design. This is thanks to features including rainwater harvesting (reused for toilet flushing and irrigation), the use of high-performance glazing to reduce solar loads to the building, and a 16kW Solar PV system to support onsite energy consumption.
It’s always nice to be involved in projects that are genuinely excellent, and this one certainly is. We can’t wait to see it come to life.

Cover image courtesy of Studio Piper
