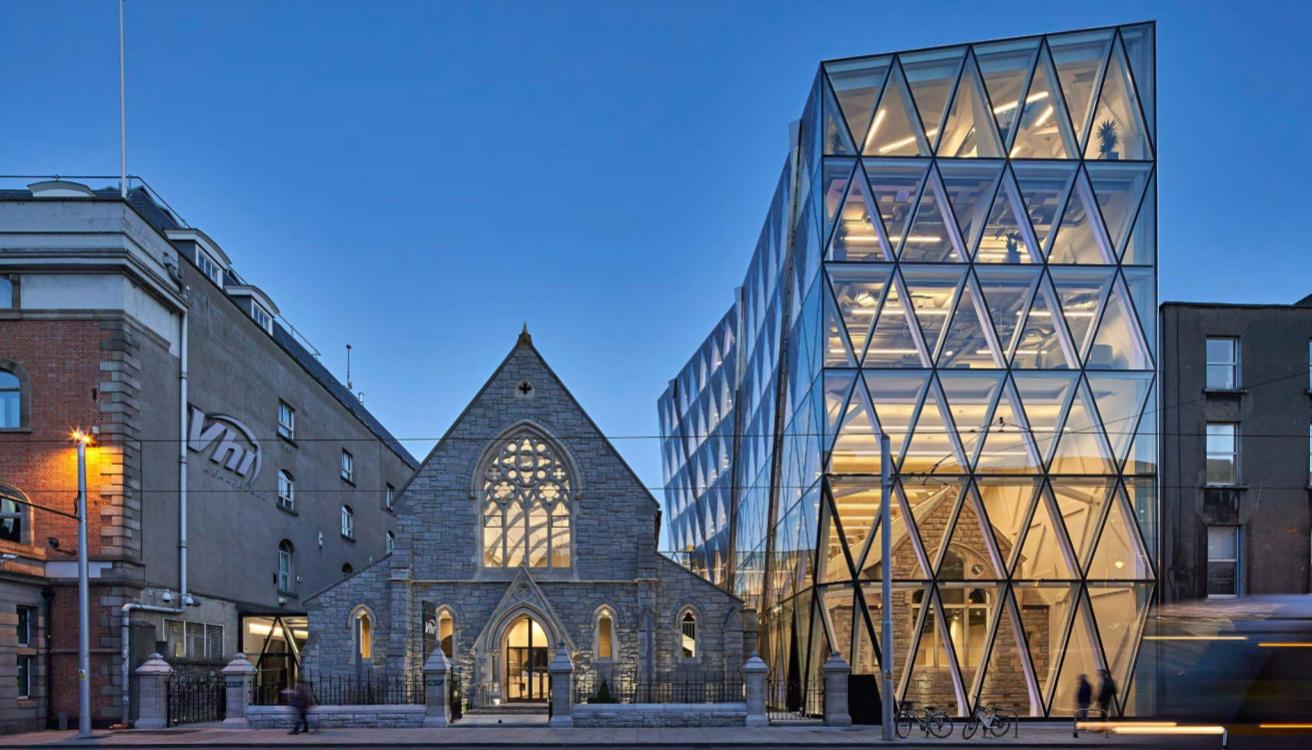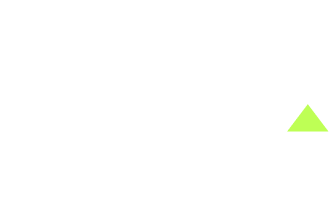
VHI HOUSE | ABBEY STREET, DUBLIN
At UPco, our team is passionate about the built environment, and we love seeing beautiful architecture come to life. We all have our favourite buildings – and this month, we asked Senior Planner Nicky Casey to share the story of one that’s special to him. Nicky hails from Ireland, so it’s no surprise he’s chosen a building from Dublin: the former Presbyterian church, Vhi House.

To start with, can you tell us a little bit about this building? For those unfamiliar with inner city Dublin!
Of course. The building, which is now known as Vhi House, was constructed in 1869 as Scots Presbyterian Church. It’s a gable-fronted Gothic revival style building with a connecting church hall, and it sits on Abbey Street in the heart of Dublin’s city centre.
Over time, churchgoing dropped off somewhat and in 2008, a redevelopment of the building was approved. Designed by MDO architects, the new scheme has breathed new life into the old church buildings and given it a new purpose: it’s now office space, and home to Vhi Healthcare. Essentially, the church building was restored with its original character kept very much intact. Meanwhile, the adjacent hall was enveloped in a soaring steel-framed glass structure.
In the words of the architects, the new building is “a celebration of contrasts: old and new, solid and transparent, heaviness and lightness. The outside and inside are interwoven, as is a blend of structures, sometimes integrated, sometimes purely expressed. The result is a dynamic though respectful collage, blended and reflected through glazed, polished, and stainless surfaces.”
When did you first encounter Vhi House?
In my first planning job. I wasn’t around for the original approval process, but I was involved with gaining approval for subsequent minor modifications. When I went through the plans for Vhi House, the design just jumped off the page.
From a planning perspective, it was great to see a design like this receive approval: given Dublin’s strong Christian heritage, it is relatively rare to see a church re-purposed in this way. Councils tend to be quite cautious about what’s built on or around church sites, or any changes in usage – unlike here in Australia where it’s quite common to see a church appropriated for residential or commercial purposes.
From what I understand, it was made possible by a planning process that, while time consuming, was very consultative. There were many planning meetings involving both consulting and council planners, heritage advisors and so on – and Dublin City Council was very happy with the end result.
What do you love about the building?
I love the complete contrast between old and new – the original buildings have been respected and left as-is, while the new structure comprises completely transparent glazing within a heavy steel frame. The architects didn’t try to copy the original design or add on little extensions; they made a bold statement.
I also love the height of the new structure. Dublin is quite a low profile city, especially compared to Melbourne or Sydney, and the new component of the building draws your eye from quite a distance away, even from the River Liffey which is a good few blocks behind the development.
This part of Dublin has not seen significant investment in recent years – a lot of the old buildings have become derelict and ended up being demolished. So it’s also great to see how the heritage can be retained through a piece of stand-out architecture. It’s my hope, from a planning perspective, that Vhi House leads to further rejuvenation of the area. It shows what’s possible through excellent design, planning and consultation.

Image credit: MDO Architects
