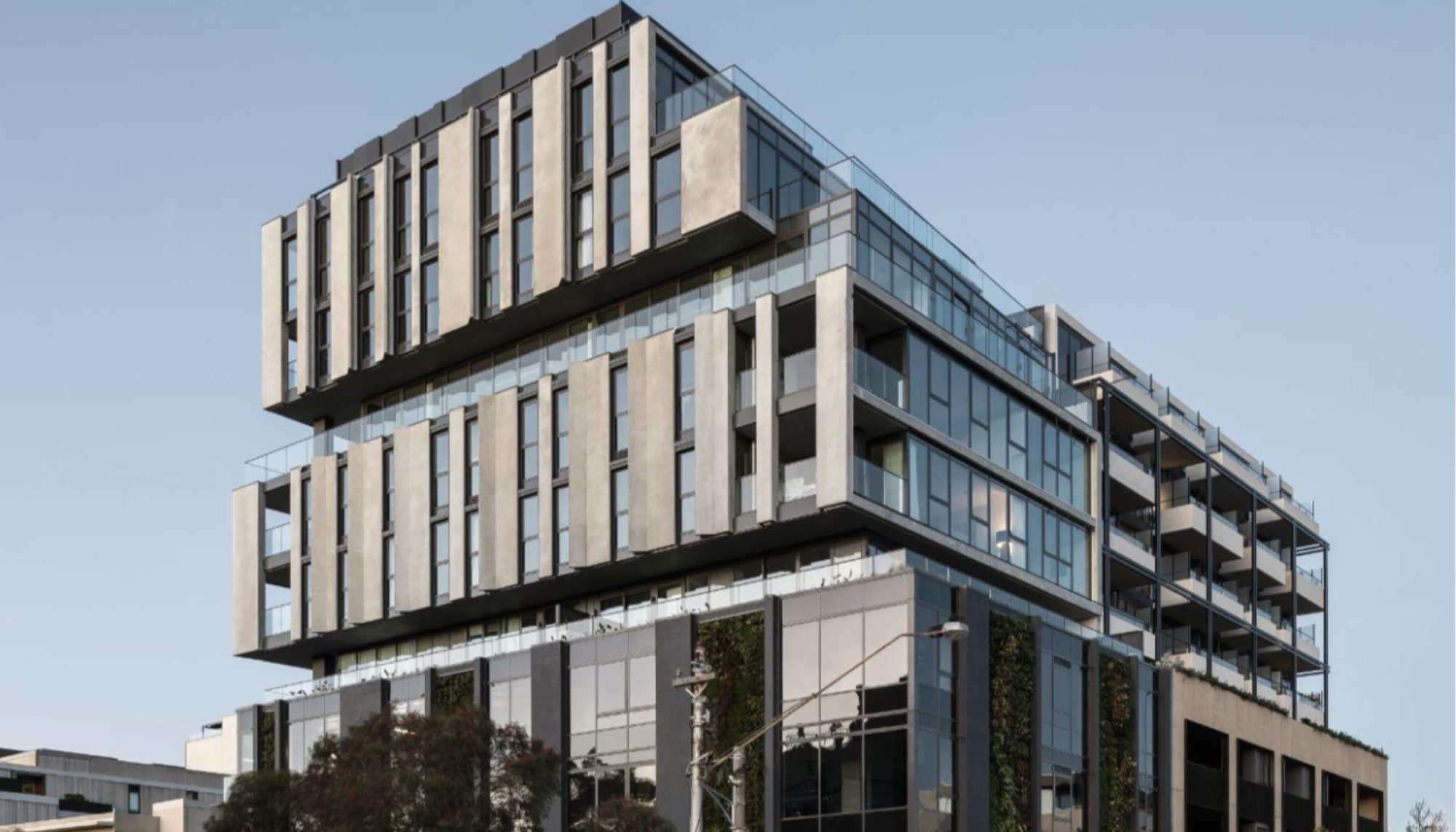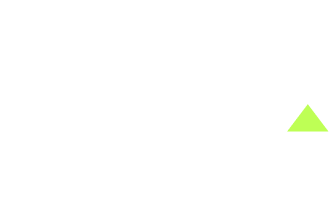
UKIYO
A floating world overlooking buzzing Prahran, Ukiyo is certainly not your average piece of architecture. While its delivery involved some compromises, both UPco and our clients are justifiably proud of the end result.

The project in a nutshell
Conceived by K2LD Architects, this 9-level mixed use development takes its name from the Japanese word ‘Ukiyo’, which translates to mean floating or transient world. Comprising 3 distinctive blocks, Ukiyo Prahran has been designed as a floating world unto itself – a series of glass cantilevers hovering above one of Melbourne’s most dynamic neighbourhoods. Behind its glazed façades is a collection of private residences, and 3 levels of commercial space.
Much of Ukiyo’s frame is composed of glass, allowing the interior to be bathed in natural light at all times of day. The simplicity of the materials used supports the individual taste and design of the user, and in this way, we hope to create a living artwork that adapts and grows with Prahran.
K2LD Architects
The process (and its challenges)
UPco was brought on board to handle the planning for Ukiyo in 2016, right at the very start, before K2LD had even put pen to paper. Given the development’s location – a stand-out site on High Street, in sought-after Prahran – the proposal was always going to attract attention.
UPco and K2LD had to work hard to convince Stonnington Council that the project was going to be a show-stopping development thanks to its contemporary styling and forward thinking vision. While this resulted in negotiations assisted by VCAT, it’s fair to say that Council was ultimately very happy with (and proud of) the end result.
The other challenges we encountered mainly involved retaining the integrity of the architecture, while delivering on various design requirements. While the development was approved before BADS (Better Apartment Design Standards) came into effect, we still made amendments to allow for greater accessibility (specifically for one apartment buyer who is in a wheelchair).
We also had to make some adjustments to the façade for ESD reasons, such as reducing the protrusion of the eternal ‘fins’ to prevent overshadowing, while still delivering adequate daylight and unobstructed views to occupants. Another compromise was scaling back the vertical gardens that featured in the original design – these were intended to be full height but could only be delivered at the lower levels due to the need for combustible cladding.
Why we love this project
While the process involved some negotiation, we were proud of the high-quality outcome we were able to help deliver. The ‘floating world’ concept has certainly been realised, and Ukiyo will contribute to the surrounding urban landscape in a way that’s both striking and sympathetic to its context. With their incredible, unobstructed views (and clever features including a high-tech car lift!), Ukiyo’s apartments sold out immediately, while the commercial levels are being used by a medical research company. As a whole, the development has been a great success, setting the tone for Prahran’s next evolution.

Cover image © Copyright Timothy Kaye
