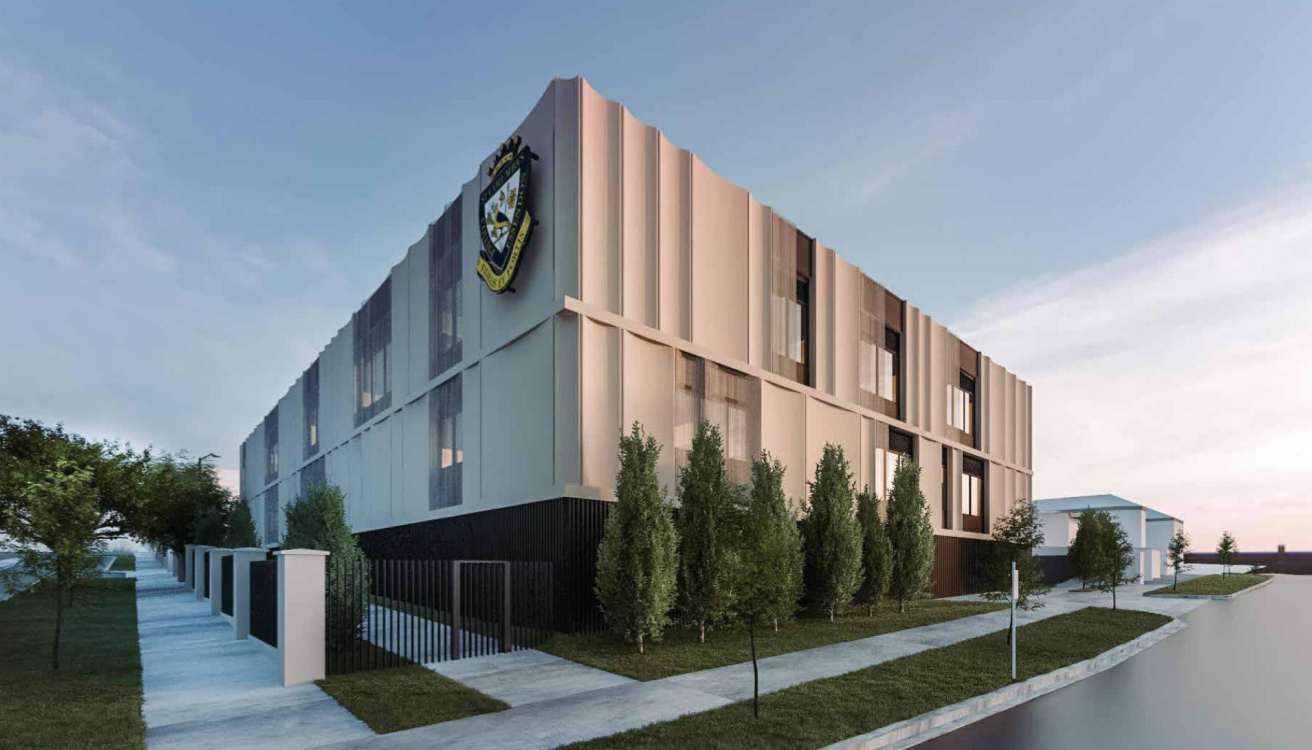
ST COLUMBA’S COLLEGE
Founded in 1897, St Columba’s College in Essendon boasts stunning historical buildings that stand alongside newer expansions. Having cultivated a reputation for creating positive student experiences, the College wanted to make some upgrades to stay on top of modern (and post-COVID) demands, including a STEAM building and a full-sized sports court. We spoke with UPco Associate Kate Foldi about how this project surprised her – and just why it was a slam dunk!

The project in a nutshell
With the advent of the Level Crossing Removal Project, St Columba’s College had purchased some of the vacant land that had become available. Extending across the entire block, this land had the potential to give the campus a real sense of place, but it hadn’t yet been properly utilised.
To realise the site’s untapped potential, the College brought on board design-led development managers, Fontic – who UPco had previously worked with on Marymede Catholic College. We were engaged to assist with the planning component of the project, which encompassed a new STEAM building, integrated parking, and a competition-sized netball and basketball court that would double as a multi-functional outdoor area. Thanks to CHT Architects, all these additions and alterations boasted impressive ESD credentials and fidelity to universal design principles.
The process (and its challenges)
The previous planning permit application, managed by a different project team, was only for a smaller extension but had still taken almost two years to secure – and had gone through VCAT. So, Moonee Valley City Council was wary about this new (bigger!) proposal. And while Kate expected a similarly challenging experience, she was in for a surprise.
“It was one of the smoother projects I’ve worked on of this type – and I really didn’t expect that!” Kate reflects.
“However, it turned out we had an advantage this time around. Since the previous application had been secured, an amendment had come into effect that fast-tracks non-government school upgrades and appoints the Department of Transport and Planning as the responsible authority – and we have a great working relationship with the team there. So, even though we encountered plenty of the anticipated planning complications like heritage, road access and vegetation, our solid relationship meant we could focus on solutions.”
Why we love this project
We love that the contemporary design of the STEAM building links with the College’s historical structures, even though they’re on the other side of the campus. And its multifunctional outdoor space invites students to stay and socialise – a crucial missing piece of the modern high school experience from the COVID-19 lockdowns.
For Kate, producing comprehensive planning advice and a meticulous final report was a key accomplishment. “Nothing was open to interpretation,” she says. “And the project team’s collective attention to detail made for a clean process we were all proud of.
“But on a personal note, I’m most excited about the full-sized sports court, and knowing that St Columba’s students can learn and play sports in an environment that gives them the best experience. With two active daughters of my own, I know that their involvement in sport has shaped them in many important ways – and everyone deserves that opportunity.”

