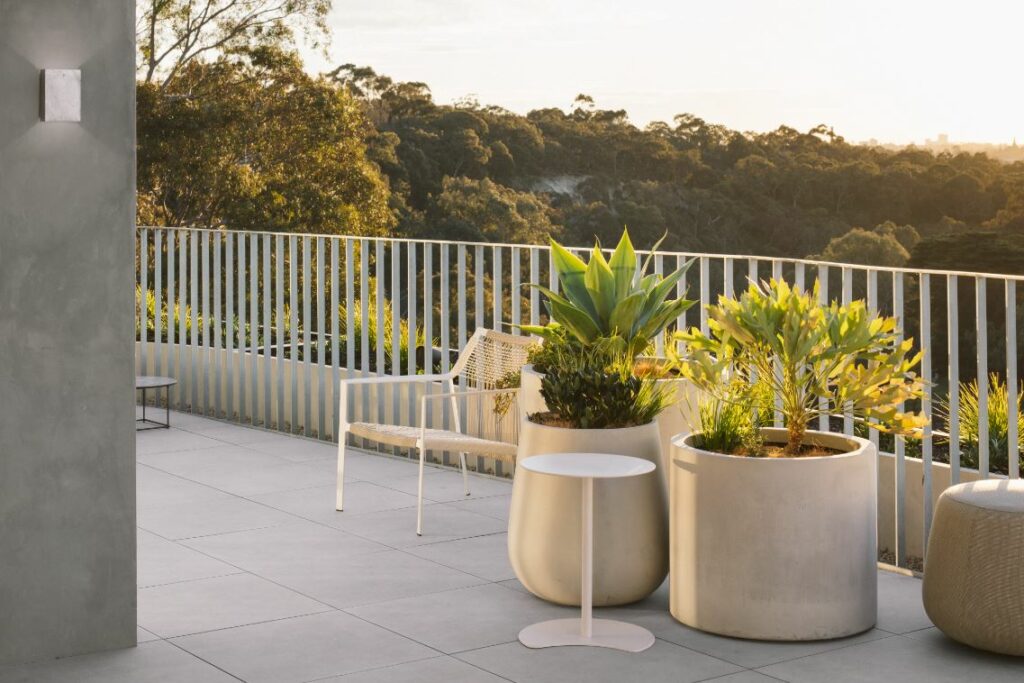15-19 Fenwick Street, Kew
Client: ANGLE
Project type: Residential (townhouses)
Stakeholders: City of Boroondara, local community
Builder: COBEN
Image courtesy of Ben Hosking
The project
Located in Kew, Fenwick Street is a nine-dwelling residential development that overlooks the Yarra River and city skyline beyond. The site on which it’s situated is an unusual shape, and has an equally unique context – it’s surrounded by mid-century heritage residential buildings, and essentially sits on a clifftop that drops sharply down to the Yarra Boulevard, the Yarra River and Yarra Bend Golf Course beyond. However, the qualities that made the site challenging also informed a beautifully distinctive design outcome.
UPco was on board from the project’s inception, working together with the developer (ANGLE), architect (Edition Office), builder (Coben), landscape designer (Eckersley Garden Architecture) and interior designer (Flack Studio) to get the best outcome possible.
Located in Kew, Fenwick Street is a nine-dwelling residential development that overlooks the Yarra River and city skyline beyond. The site on which it’s situated is an unusual shape, and has an equally unique context – it’s surrounded by mid-century heritage residential buildings, and essentially sits on a clifftop that drops sharply down to the Yarra Boulevard, the Yarra River and Yarra Bend Golf Course beyond. However, the qualities that made the site challenging also informed a beautifully distinctive design outcome.
UPco was on board from the project’s inception, working together with the developer (ANGLE), architect (Edition Office), builder (Coben), landscape designer (Eckersley Garden Architecture) and interior designer (Flack Studio) to get the best outcome possible.

The challenge
Given the complexity of the site, Fenwick Street presented something of a puzzle. The approach had to consider the competing contexts on all four sides of the site, as well as the need to deliver an efficient solution within an irregularly shaped block. The design was heavily influenced by several key factors, including the architectural character of this part of Kew, the geometry of the site, prominence on top of the escarpment and the need for ‘visual permeability’ (the ability to sense something ‘beyond’ the building from all angles). From both an architectural and a planning perspective, it wasn’t an easy conundrum to solve.
Our application for planning permission was initially opposed by Council, based on a few very specific things rather than a wholehearted opposition. It then went to VCAT, where it was determined that the application successfully balanced all the competing and conflicting planning considerations and provided a good planning outcome.
Our application for planning permission was initially opposed by Council, based on a few very specific things rather than a wholehearted opposition. It then went to VCAT, where it was determined that the application successfully balanced all the competing and conflicting planning considerations and provided a good planning outcome.
The outcome
UPco remained part of the project team throughout the project’s delivery, providing advice on day-to-day construction matters. The finished result comprises three buildings sensitively nestled on the cliff top, with two storeys presenting to the street and three storeys at the rear taking advantage of the captivating long-range views. As well as being a beautiful building that fits in with its surrounding landscape, Fenwick Street offers its occupants the highest levels of internal amenity, comfort and outlook.
The project’s builder (Coben) was named Residential Master Builder of the Year 2022 by Master Builders Victoria for the oustanding outcome. The homes sold out quickly, as homebuyers jumped at the opportunity to live in this stunning clifftop residence.
The project’s builder (Coben) was named Residential Master Builder of the Year 2022 by Master Builders Victoria for the oustanding outcome. The homes sold out quickly, as homebuyers jumped at the opportunity to live in this stunning clifftop residence.
