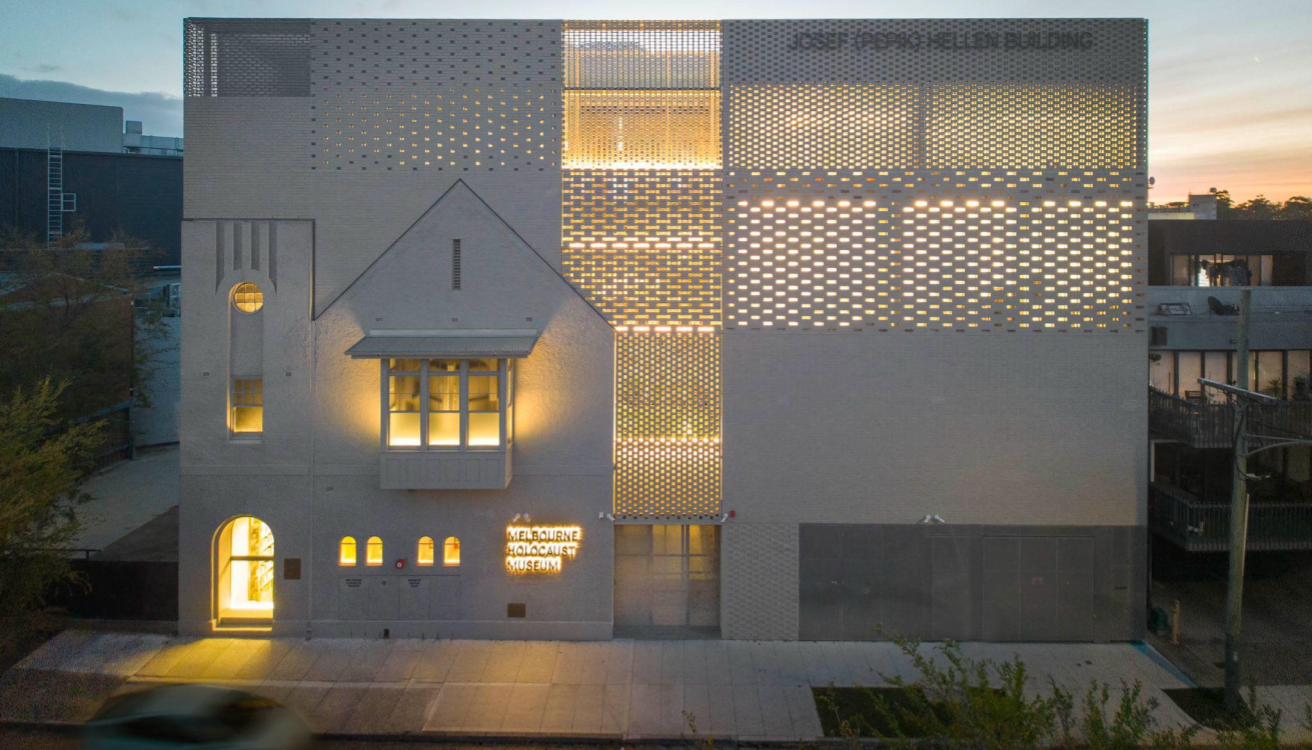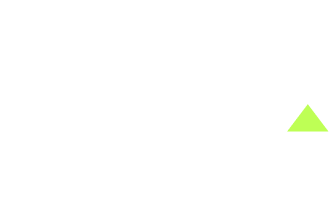
MELBOURNE HOLOCAUST MUSEUM
First opened in 1984, the Melbourne Holocaust Museum was created by Melbourne-based Holocaust survivors as a memorial to the 6 million Jews who were murdered in WWII. In 2017, UPco became involved with an exciting redevelopment of the Museum, which has been thoughtfully designed to ensure the stories of Holocaust survivors continue to be told. UPco Senior Associate Andrea Zohar shared some details of the journey, and why this is such a significant project for so many people.

Let’s start with the backstory. Why is the Melbourne Holocaust Museum so significant, and what led to its redevelopment?
The Museum is the largest cultural institution in Australia that’s dedicated to Holocaust education, research and remembrance – its mission is to educate the public ‘to combat antisemitism, racism and prejudice in the community’.
One of the amazing things about the Museum is the fact it was first founded without any major public or private funding – it was all made possible by Melbourne-based Holocaust survivors and their relatives, as well as volunteers and philanthropists. This community ended up converting an old dance school into a new institution.
Over the years, the Museum’s work and ambitions have also evolved – and by the 2000s, they had started to outgrow the original building in quite a fundamental way. A large permanent collection needed housing, and the Museum needed extra space for events, temporary exhibitions and branching out more into education.
As time goes by, we also have fewer Holocaust survivors in the community who can share their experiences firsthand, so the role of the Melbourne Holocaust Museum is becoming even more important. These stories need to be told, and these voices must always be heard. That’s why the Museum’s redevelopment was so important to so many people.
When did UPco become involved with the project?
By 2017, the Museum had raised significant funds and also received more than $10 million from the Government for a major redevelopment. A national design competition was held – and the winner was Kerstin Thompson Architects, a firm that’s very experienced in civic and institutional architecture.
The architectural vision was to integrate the original building into a much larger contemporary building – one that honoured the heritage architecture, while creating purpose-built spaces for all the Museum’s different activities. UPco was engaged to help bring the concept to life.
With the concept already developed, it was up to us to help work out the ‘nuts and bolts’; things like the maximum heights, setbacks, parking and so on. The heritage elements were also important, particularly because the architects had taken quite an unusual approach to reconciling old and new elements. Unlike most heritage projects, which tuck the contemporary addition behind the heritage component, the design integrates the old building into a new façade. Made of a combination of clay and glass bricks, the new façade was intentionally designed to invite abundant natural light into the space.
What was the process like?
To help ensure the heritage response was acceptable, we worked alongside a specialist heritage adviser, Bryce Raworth. Having them involved from early on, especially with Council meetings, was critical in getting this somewhat unconventional design approved.
And speaking of meetings – they were BIG meetings! We weren’t just working with the planning department; many different stakeholders were involved, both within Council and externally. Due to the sensitivity of the project and its high profile, a lot of people were interested. What was great was the project team’s collective drive. Everyone had a can-do approach and came together to solve challenges as a team.
What will the new Melbourne Holocaust Museum look and feel like?
The new building has been completed and is set to open later this year – and it’s just beautiful. Given the heavy subject matter explored within, our client and architect really wanted to create a place that felt light. The end result truly does achieve this; it’s a place with real warmth and big airy spaces (like the atrium) designed to give visitors physical, sensory and emotional relief from the content.
There’s now space for three primary exhibitions: a permanent Holocaust Museum, a dedicated children-focused museum and a gallery for temporary exhibitions. There’s also a resource centre and library, a memorial room, a contemplative garden and two auditoriums. Every space has been purposefully designed and is extremely adaptable. For example, in the learning areas are sliding doors you can close to create breakout sessions, and the auditoriums can be used for a range of events. Even the office and archival spaces have been carefully considered. This flexibility in design means that the Melbourne Holocaust Museum is future proofed – its activities can be accommodated however it evolves.
What do you like most about this building and its story?
I love how intentional the design process has been. When you actually see the building, especially at night, it is incredible how it lights up. It glows – it really does.
And on a personal level, the project was especially close to my heart because my own grandparents are Holocaust survivors – and there is actually a plaque in the new museum that is dedicated to our family members who perished. The Holocaust remains one of the most important events in history, and now it has been preserved in built form in a way that will resonate for generations to come. It was a privilege to help realise such a special vision for such an important landmark.

Cover image © Copyright John Gollings Photography
