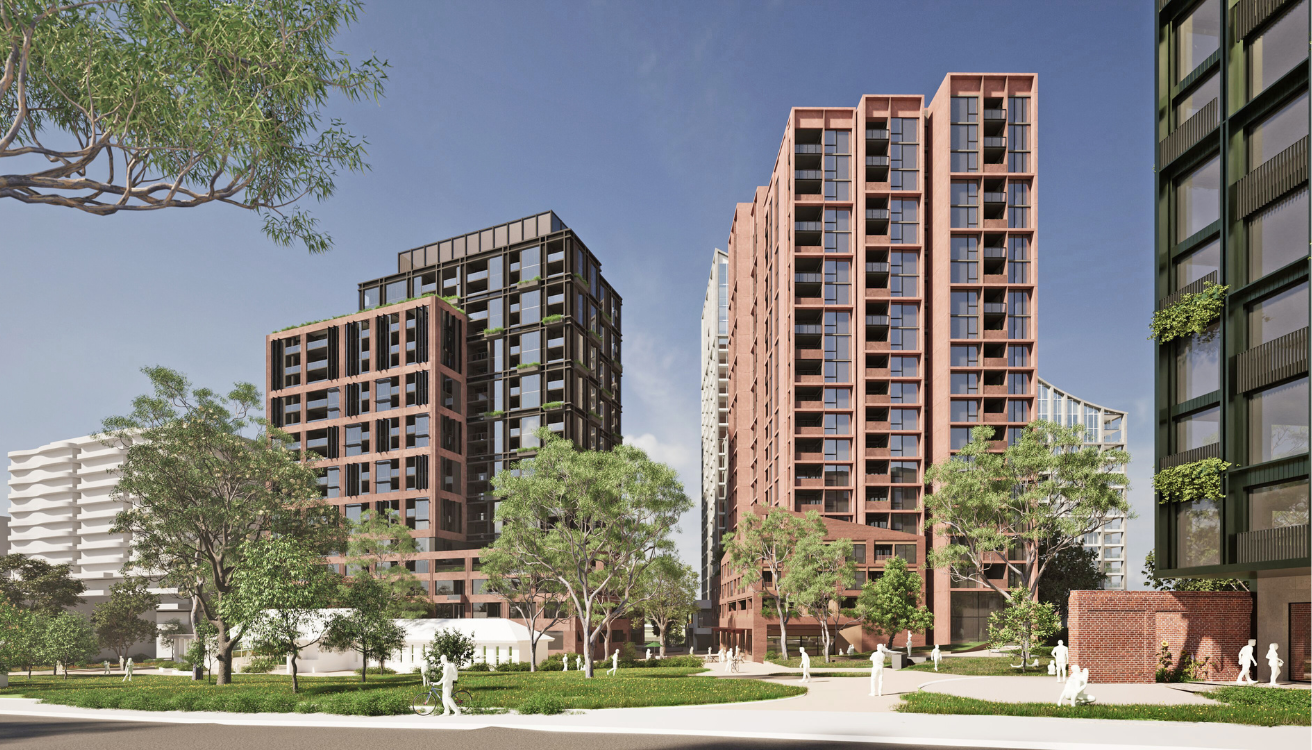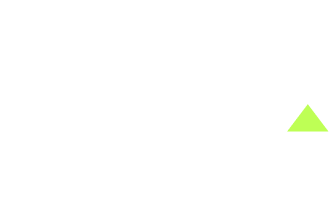
MOONEE VALLEY PARK
What does it take to transform part of a historical racecourse into the “biggest project fast-tracked so far” via the Development Facilitation Program?[1] At UPco, we’ve been finding out, thanks to our involvement in Moonee Valley Park: a major Hamton project dreamed up more than a decade ago and being delivered in stages. And on the 13th of October 2025, we celebrated a significant milestone when we gained approval for the biggest piece of the puzzle. UPco Senior Associate Holly McFall shares some insights into the project, the process and how this approval sets the stage for the future of the precinct.

The backstory
More than a decade ago, the Moonee Valley Racing Club (MVRC) embarked on a major project to revitalise and repurpose its home at Moonee Ponds. As well as planned improvements to the 140-year-old racecourse (such as a realigned racetrack, new clubhouse and grandstand), the project meant transforming around 20 hectares of surrounding land into a new, mixed-use urban precinct, combining residential, retail and commercial offerings.
It was no surprise to us that our long-standing client, Hamton Property Group, leapt at the opportunity, given its track record with unique and complex projects in Melbourne’s middle and inner ring. Since entering into a development agreement with MVRC in 2017 in partnership with leading superannuation fund, HostPlus, Hamton has been busy delivering Stage 1 of the masterplan. And in late 2022, residents moved into the first 36 completed townhouses with a series of new apartment buildings either completed or under construction. From there, it was a matter of refining and delivering the rest of the masterplan– and this is where UPco came into the picture.
The big idea
The vision for the balance of Moonee Valley Park is a thoughtfully designed new neighbourhood that comprises thousands of new homes, retail and commercial offerings, and lifestyle amenities. And the development name reflects one of its major themes: nature. Hamton describes the project as “a century defining destination, underpinned by a unique botanical vision. Once completed, Moonee Valley Park – which is designed to be a neighbourhood within a park – will offer a series of nature-based, urban experiences within a connected 10-minute neighbourhood, where every convenience is within walking distance from home.”
While Hamton is leading the development, the partnership with MVRC is a fundamental part of the process, and the completed works will align with the club’s strategic objectives and anchor this new neighbourhood’s character from day one.
UPco’s challenge
Thanks to our close and long-standing working relationship with Hamton, UPco was able to hit the ground running as the project moved into Stage 2. This involved revisiting the original masterplan and, with the assistance of Nelson + Koo and DKO, enacting updates in response to changes that had happened since it was created over ten years ago.
Being involved with such a large and iconic project is an incredible opportunity for our team, as there are so many ‘moving parts’ to consider. “From a planning point of view, Moonee Valley Park really does have it all,” says Holly McFall, an UPco Senior Associate who is part of the project team. “The site itself is impressively large, and it’s positioned on the edge of an important activity centre. On three sides, you have established neighbourhoods; and on the fourth, the interface with an operational racecourse. This is what makes for the uniqueness of the development but also brings with it a host of practical considerations.
“UPco also needed to consider the master planning element, heritage components (like integrating The Stalls), landscaping and tree retention strategies, place making and stakeholder engagement. Monee Valley Park had to consider what different people may need – from the local community to the population of greater Melbourne and, of course, MVRC. Even road design is a big focus: the vision for this area is to be highly walkable, so we need to find a way to keep car parking out of the way, to liberate the ground plane.
“While the project’s complexity means we do have some important constraints, it also presents great opportunities. The newly approved Cox Place Mixed Use Precinct is denser and more compact than the conventional Stage 1 townhouses and apartments, with taller buildings encouraged and a more diverse land use mix. It also acts as the pedestrian connection between the racecourse, the activity centre and the train station, which is significant especially on race days.
“Essentially, Cox Place has to serve two masters. On race days, it has to act as the ‘front door’ to MVRC, providing racegoers with that ‘arrival experience’. And on every other day of the year, it has to serve as a ‘heart’ for the new neighbourhood, with all the village amenities locals want and need.”
So, how’s it going?
“We gained our first Stage 2 development approval in May 2025,” says Holly. “Cera Stribley Architects conceived a compelling design rationale for two buildings, containing around 400 dwellings and a public open space that complements Stonepine Square in Stage 1. It was great to get such a good outcome both within the building and around it. The landscape architect (Tract) played just as important a role as the architect (CS-A): this is genuinely biophilic design, in keeping with Hamton’s vision. The Moonee Valley Council officers were great to work with and willing to come on the journey with us; and we made a point of taking responsible authorities out to visit the site in person whenever a key point needed to be discussed. Given the massive scale of the site, this made a real difference – and it helped them to see the work done to date.
“But this recent approval is truly exciting. DKO, FKA, Nelson + Koo and Tract joined forces to design the core of MVP: five buildings, 1,000+ apartments, a local grocer, food and beverage spaces, a hotel and other commercial uses to support the local community. Throughout, public open space has been designed by Tract to continue MVP’s botanical park theme. We lodged the permit application via the State Government’s significant residential development and affordable housing pathway. We had great success test-driving this planning pathway for Hamton recently with the approval of the Scotch Hill Gardens project in Hawthorn, so we were cautiously optimistic.
“This approval is the result of a tonne of upfront work to save on planning costs, alongside a skilled project team dedicated to designing a cohesive place rather than separate spaces created in isolation. Every step of the way, we’ve been confident the precinct would contribute something special to Moonee Ponds.”
What’s next?
The approval of the Cox Place Mixed Use Precinct has set the stage for delivering the final pieces of Moonee Valley Park, which will be to the south of the racecourse along Dean Street. With the next stage including more housing and dynamic new spaces in a parklike setting, we’re looking forward to continuing to work with Hamton and the project team as Moonee Valley Park unfolds into its next chapter.

Cover image courtesy of DKO
[1] Premier of Victoria (13 October 2025). ‘More than One Thousand Homes in the Fast Lane.’ Media release. https://www.premier.vic.gov.au/more-one-thousand-homes-fast-lane
