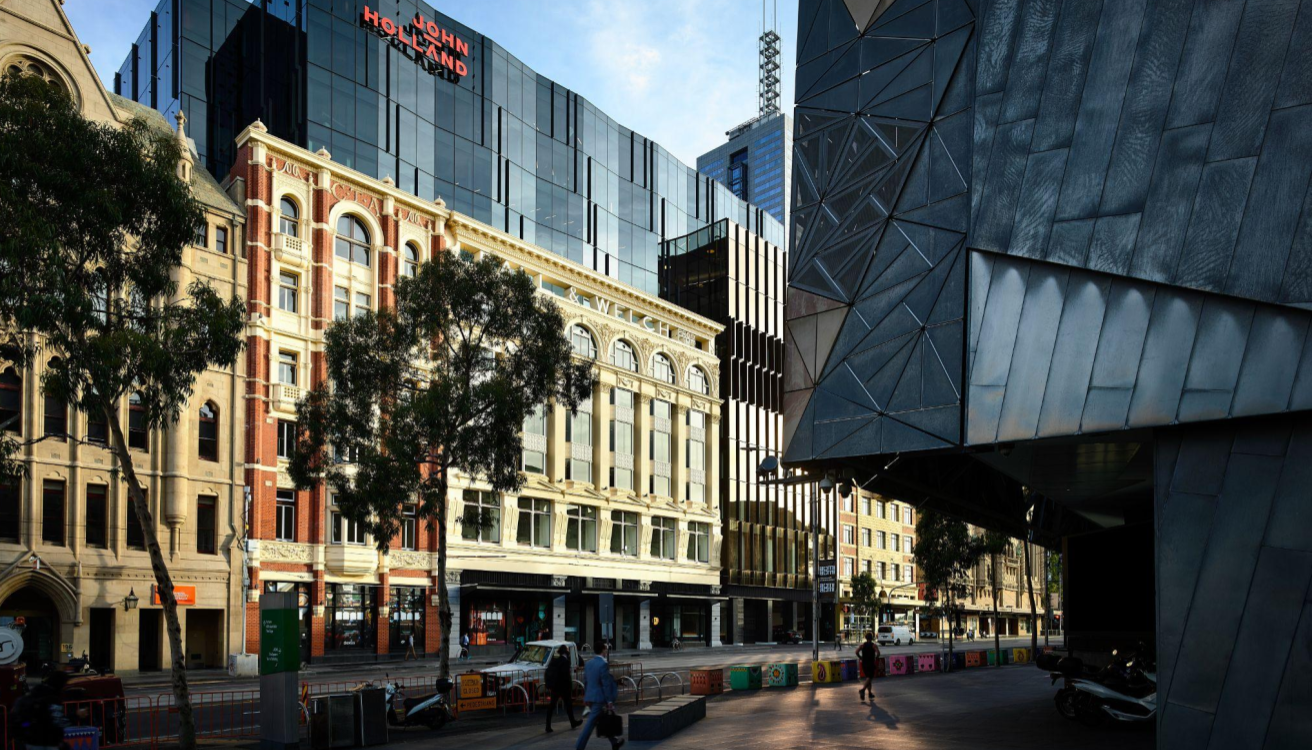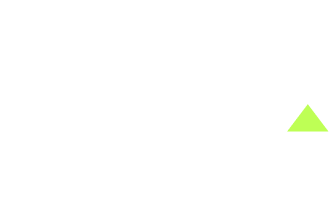
180 FLINDERS STREET, MELBOURNE
One hundred years ago, Ball & Welch was Melbourne’s number one destination for fabulous drapery. Now, it’s enjoying a renaissance as one of the city’s greenest and most desirable office buildings, thanks to a sympathetic redevelopment by Dexus. UPco is proud to have played a part in making this project a reality – and Associate Director Kellie Burns took a moment to reflect on the long (but worthwhile) journey.

Let’s start with the history of this building. When was 180 Flinders first built, and how did the building evolve over time?
The original structure dates back to the 1880s. Back then, it was the Ball & Welch Building: home to one of Melbourne’s most prominent department stores, known for its incredible drapery. The 3-storey emporium was designed by architects Reed, Smart & Tappin in a Romanesque style, featuring heavy masonry construction, arched windows and decorative plaques.
The store expanded in 1911 with the acquisition of the building next door (the Commercial Travellers’ Club), and it operated successfully right through to the 1970s. It was subsequently renovated as Flinders Fair shopping centre, with its façade eventually incorporated into Flinders Gate carpark. By 2010, the building was ready for a new chapter, and was acquired by Dexus.
When did UPco become involved with the project?
UPco was brought on board from the very start of the project in 2010, together with the skilled architects at SJB. At the time, the world was coming out of the global financial crisis, which meant that aligning the project to market conditions was somewhat challenging. However, Dexus had a vision to transform the Flinders Gate site into A-grade modern offices – and the project team set to work getting the project off the ground. Little did we know it would take the next ten years to complete!
Ten years! Why did the process take so long?
One major factor was the site’s size and significance. Quite simply, it’s a big site that occupies a very prominent CBD location – its main façade is the southern gateway presentation to the city from Princes Bridge and beyond, while the eastern façade acts as the backdrop to the Forum theatre. St Paul’s Cathedral is virtually next door, and Federation Square and Flinders Street Station are across the road. This context meant that we had a variety of very different interfaces to consider – every angle mattered, and needed to be resolved in an appropriate and cohesive way.
As with any project of this scale and type, we also had a number of stakeholders to manage throughout the process. As well as Dexus and SJB, we worked closely with the project’s heritage consultant, Lovell Chen, along with planners and heritage advisers from the City of Melbourne. John Holland came on board as both anchor tenant and builder, which meant it was also integral to the process. When you’re balancing the priorities and requirements of all these different parties, it can take a while to get consensus and the right outcomes for such a prominent site and major CBD investment.
At one stage, the project was subject to a planning appeal, which was overturned at VCAT, but still added to the overall timeframe. As the project progressed, there were even changes to the planning scheme (such as height controls), which meant we had to revisit decisions that had been made years prior. From a planning perspective, none of this was drastically difficult or surprising – but it certainly was an involved process that required us to stay dedicated and keep our eyes on the ball for an extended period!
How would you describe the new 180 Flinders? And what makes it a success?
The project involved the restoration of the original façades, and the addition of new built form within the Flinders Street streetscape as well as behind and above the heritage elements – bringing heritage and contemporary elements together in one cohesive design. It now offers A-grade office space in a prime CBD location, and has ensured the continued relevance of a 100+ year old building in modern day Melbourne. So, from an adaptive reuse perspective, it’s been a great success.
One thing that’s particularly impressive about 180 Flinders is its environmental sustainability. The building has achieved a 5-star Green Star certification thanks to inclusions such as end of trip facilities, the use of ultra-low VOC materials, and a design that maximises natural light. Seeing as we embarked on the project 10 years ago, these green credentials are a true demonstration of the project’s resilience, and the way in which the original vision evolved to remain on point for the here and now.

Cover image © Copyright Derek Swalwell Photography
